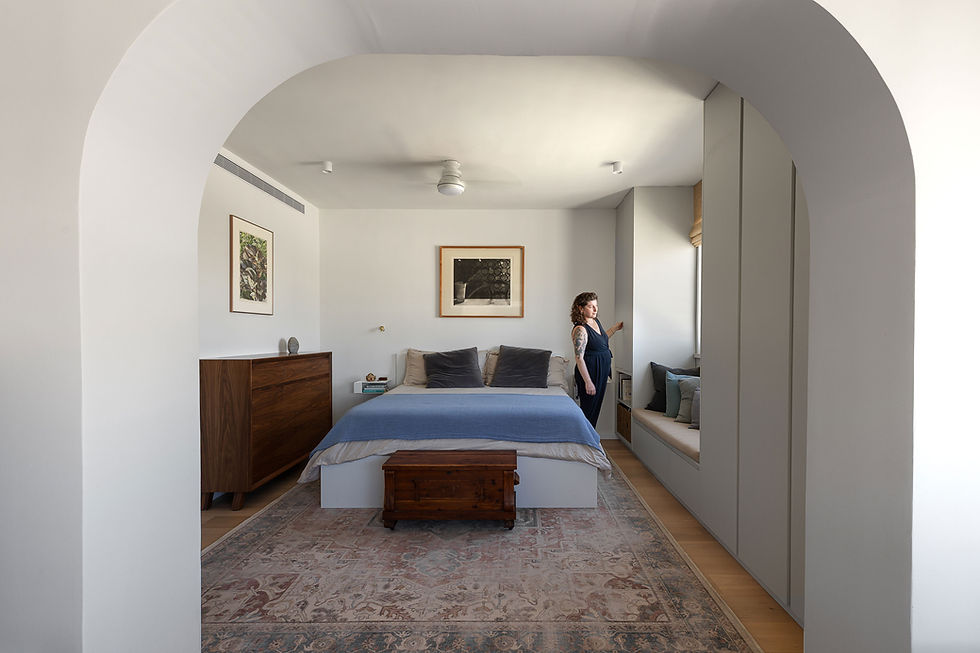Small apartment design: fine compact living
- Diana Weininger

- Aug 15, 2025
- 4 min read
Updated: Jan 12
Small apartment design transforms a constraint into an exercise of precision. What is truly important, sparks joy, and adds real value - and of what can we wholeheartedly let go, to gain value on another end? A compact space that embodies personal values and houses intentionally chosen objects, becomes an intimate capsule of aesthetics and function.
Small apartment design - What Is microliving?
Microliving is a compact living philosophy that promotes meticulous interior design, mindful use of resources, and refraining from over-accumulation. At its core lie an ecological agenda, and the concept that a relatively modest, personally tailored living space can elevate the quality of life. This approach views the home as a shaper of everyday life, recognizing the link between well-fitted, uncluttered small apartment design and mental well-being. Small apartments may suit individuals, couples, or young families; serve as holiday homes or Airbnb rentals; and appeal to empty nesters seeking to downsize for a more convenient, low-maintenance lifestyle, designed for mature living and aging in place.

Guidelines and challenges in small apartment design
Small apartment design begins with examining and understanding the space: its shape, window placement, and key features or advantages. A generous ceiling height, that allows for the creation of a mezzanine for instance, is always valuable - and even more so in a compact space where every centimeter counts. The objective is to maintain the standards of comfort and well-being found in a regular-sized home; when a design idea cannot be effectively executed, the challenge is to find a viable alternative, never forcing the space. For example, a tight sleeping loft that is uninviting or difficult to access undermines the core idea. Creativity, experimentation, and thinking outside the box are obviously encouraged, while design clichés, like mainly resorting to the use of light colors, are better avoided. A strong design concept can elevate the architectural plan, unlocking the apartment’s full potential by providing high-end customized solutions and an immersive experience.
Some extra practical small apartment design tips
Minimize partitions to maintain open sightlines and a sense of connection throughout the space.
Custom cabinetry facilitates staying organized, reducing clutter, and maximizing storage.
Use lightweight furniture and large mirrors to create a bright and spacious feeling.
Highlight verticality to accentuate height with floor-to-ceiling elements like long curtains.
Embrace multifunctionality and flexible elements that maximize usability: a kitchen island that doubles as a dining area and extra workspace, a bench that also provides storage, a washer-dryer combo, etc.
Small apartment design in Israel, local nuance
Small apartment design typically applies to spaces up to approximately 55m² - about the size of a two-room unit. In Israel, one of these rooms may often be a reinforced shelter (locally referred to as a Mamad). When renovating a small apartment as part of a TAMA 38 project, for example, the scope for structural changes will be limited, as building and safety codes prohibit alterations within the shelter, such as demolishing walls.

Customizing. The secret to small apartment design
Small apartment design leverages the natural features of a space and highlights its advantages. Thoughtful customization to the lifestyle and tastes of the homeowners enhances the day-to-day living experience, evoking fulfillment and connection. Its effectiveness results from a synergy between functionality and design choices, reflecting personality and style: some may focus on custom cabinetry and storage solutions to maintain order and visual calm, while others would prefer a flexible space that calls for dynamic solutions, responding to various needs and activities. High-end compact design begins with a thorough study of daily habits - working from home? Enjoy hosting? Engaged in any special hobbies? Identifying routines, preferences, and specific needs is the first step toward delivering creative, tailored solutions.
Functionality vs. fantasy in small apartment design
Quality small apartment design maintains a practical and aesthetic dialogue between core values, old habits, and personal wishes, within the possibilities and limitations of a given space. Not everything we’ve grown accustomed to in a standard apartment translates well to compact living, but an effective plan supports diverse daily activities while making the most of the available space - efficiently, comfortably, and tailored to its residents’ needs. Understanding personal routines and priorities (cooking daily / hosting often /owning a large book collection, etc.) helps determine what is essential, what can be reimagined, and where compromises are appropriate. Thoughtfully addressing specific issues, such as quiet and privacy, dynamic activities like exercise or entertaining, or creating a playful area for children even in a small footprint, ensures enjoyable, functional, and enduring design.

Small apartment design - Minimalism as a lifestyle
Interior design is a visual language, manifesting through immersive experience. A compact space that embodies values and houses intentionally chosen objects, becomes an intimate capsule of aesthetic and function. What is truly important, sparks joy, and adds real value - and of what can we wholeheartedly let go? Small apartment design transforms a constraint into an exercise of precision.







