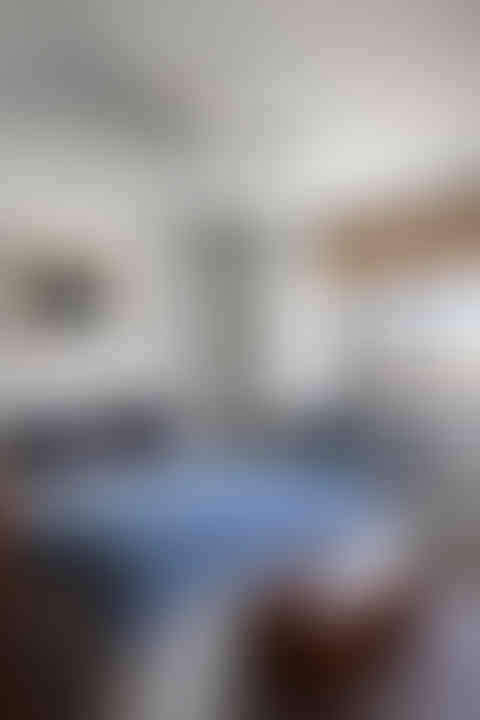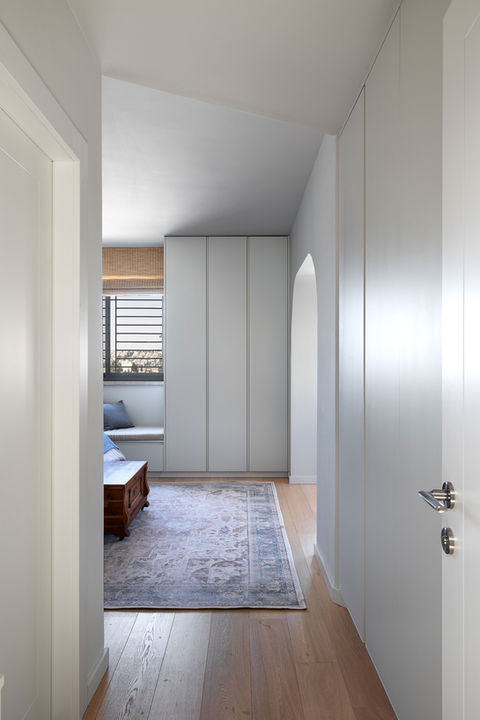Create Your First Project
Start adding your projects to your portfolio. Click on "Manage Projects" to get started
Family’s Townhouse Gem >
*
Privat residence nestled in an urban setting. Mature, clean and warm design makes this home feel sophisticated yet cozy.
Location:
Jerusalem
Project type:
200m² | Residential | Gut renovation
Year of completion:
2025
The foundation and potential were there - a spacious two-story structure. The only elements preserved were the windows, the staircase made of beautiful local stone, and the railing, refreshed with a wooden handrail finish. The main living area is open and flexible. The full-height door, concealed in a dramatic custom storage wall, leads to a guest unit with en-suite bathroom (its color and curves inspired by Israel’s national library), that doubles as an intimate den/family room. Upstairs, the children's bathroom features funky Mediterranean vibes, and a double sink for getting ready side by side. The primary bedroom is a spacious retreat, where soft textures and mild use of color are complemented with an elegant, nocturnal en-suite. The former balcony is integrated into the room through an arched opening, extending the theme of curves, offering a quiet, private spot working from home.




































































